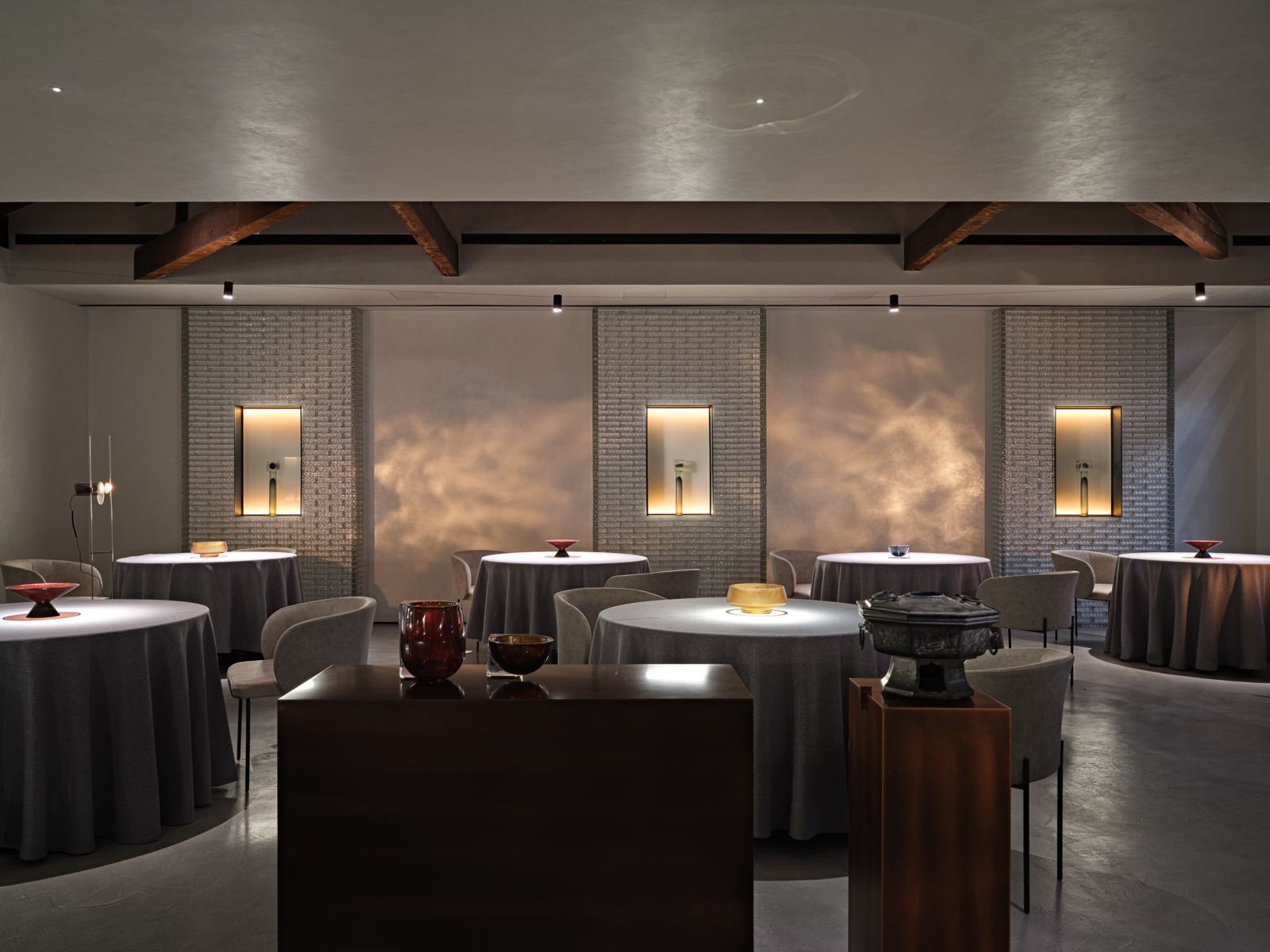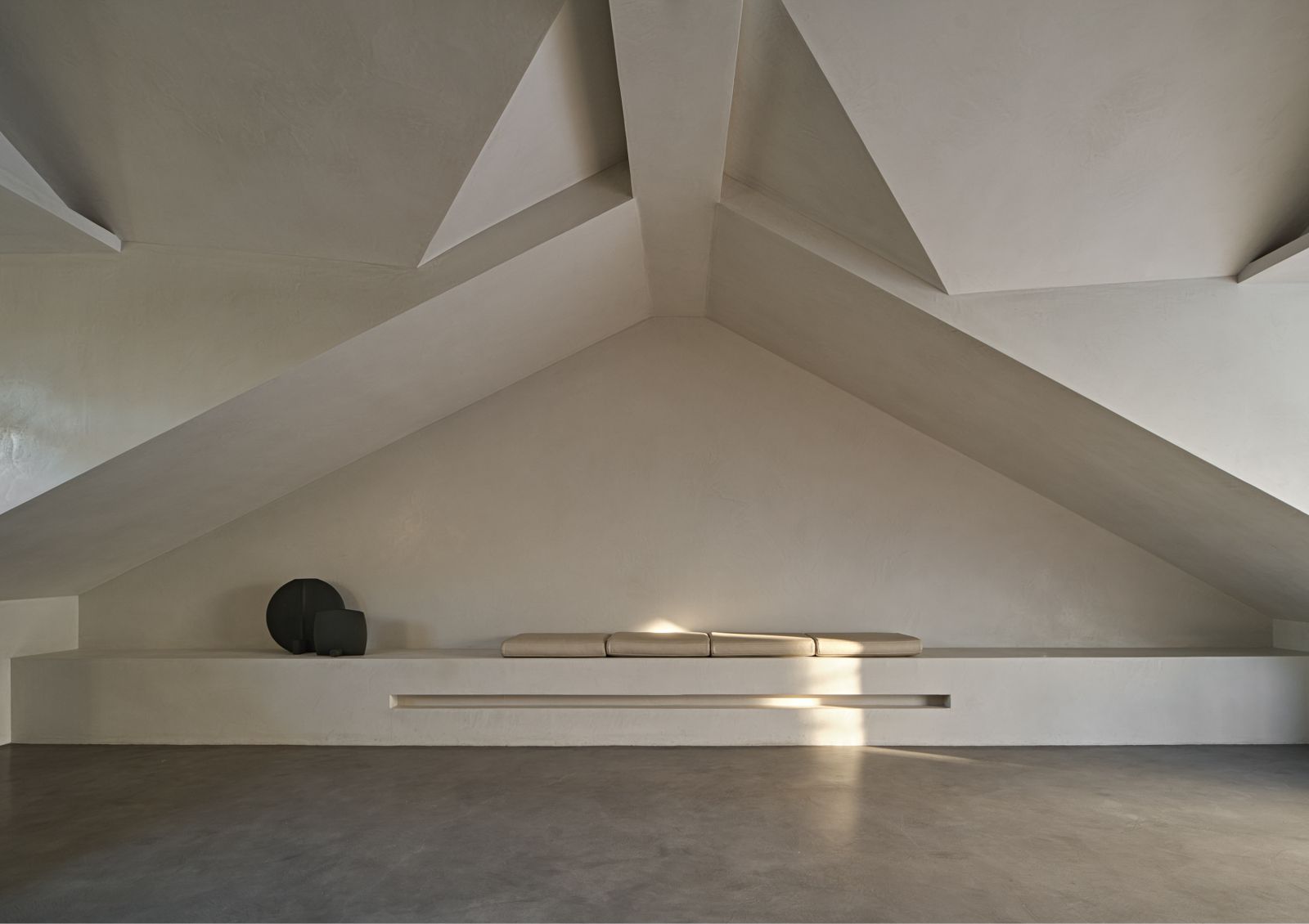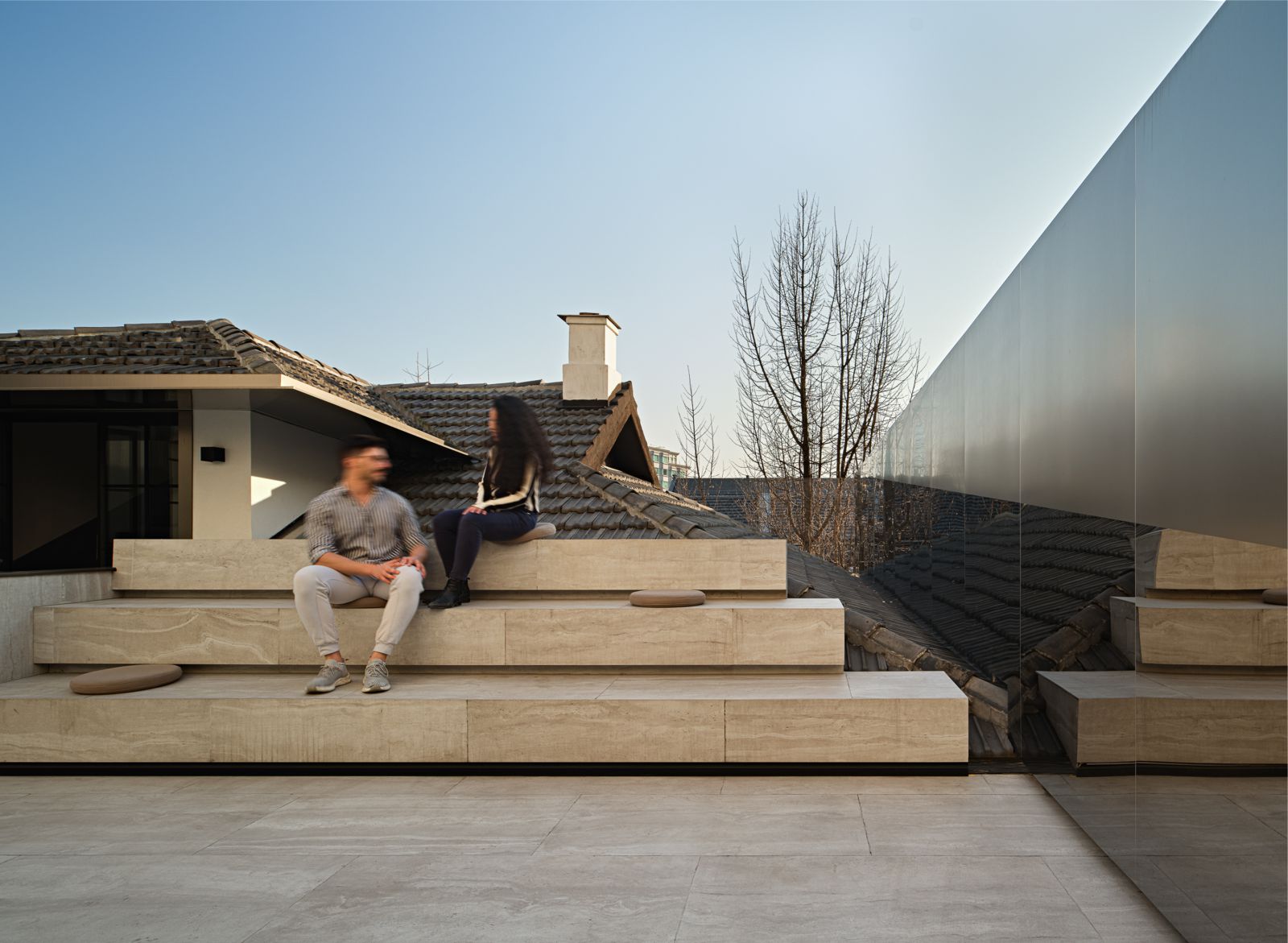GUD
GUD
Hotpot Restaurant
– Developed as part of the STUDIO8 team.
Located in a historic 1930s building in the central area of Hangzhou, GUD is a restaurant and cocktail bar specialising in hotpot cuisine and craft cocktails. STUDIO8 was commissioned to design the architectural reuse, interior and visual identity of the project.
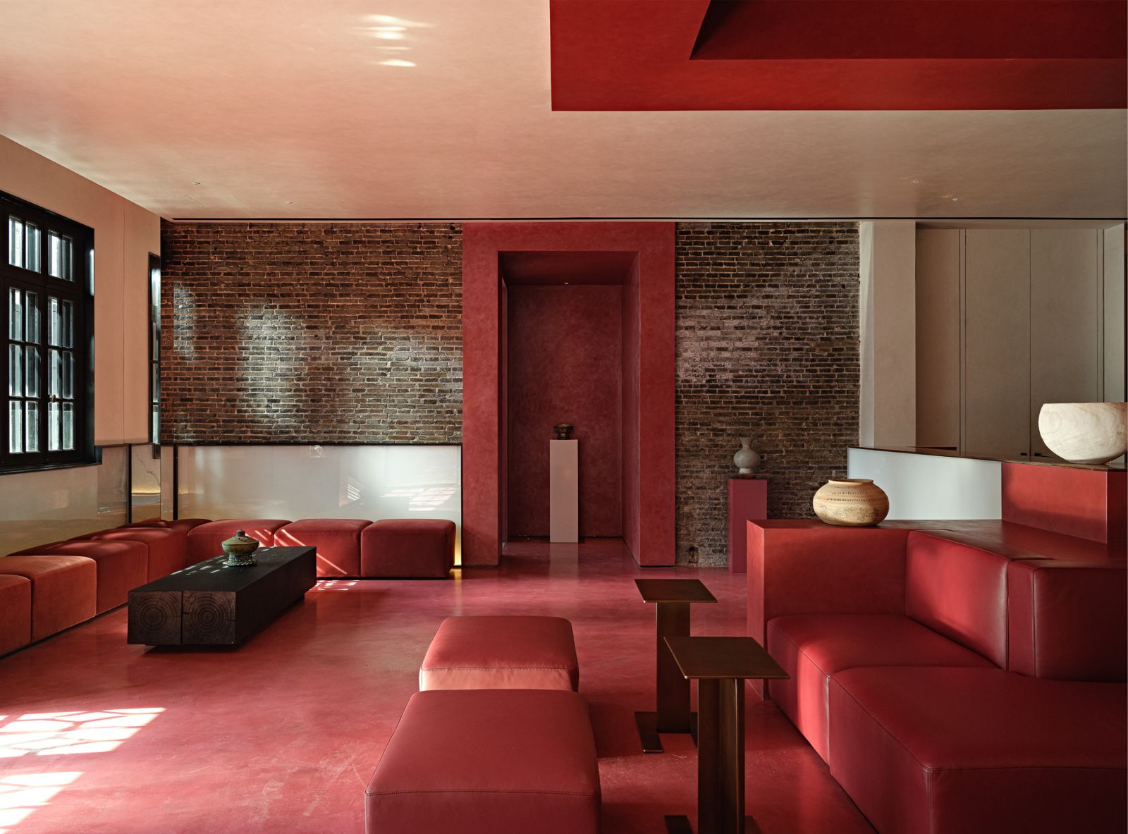
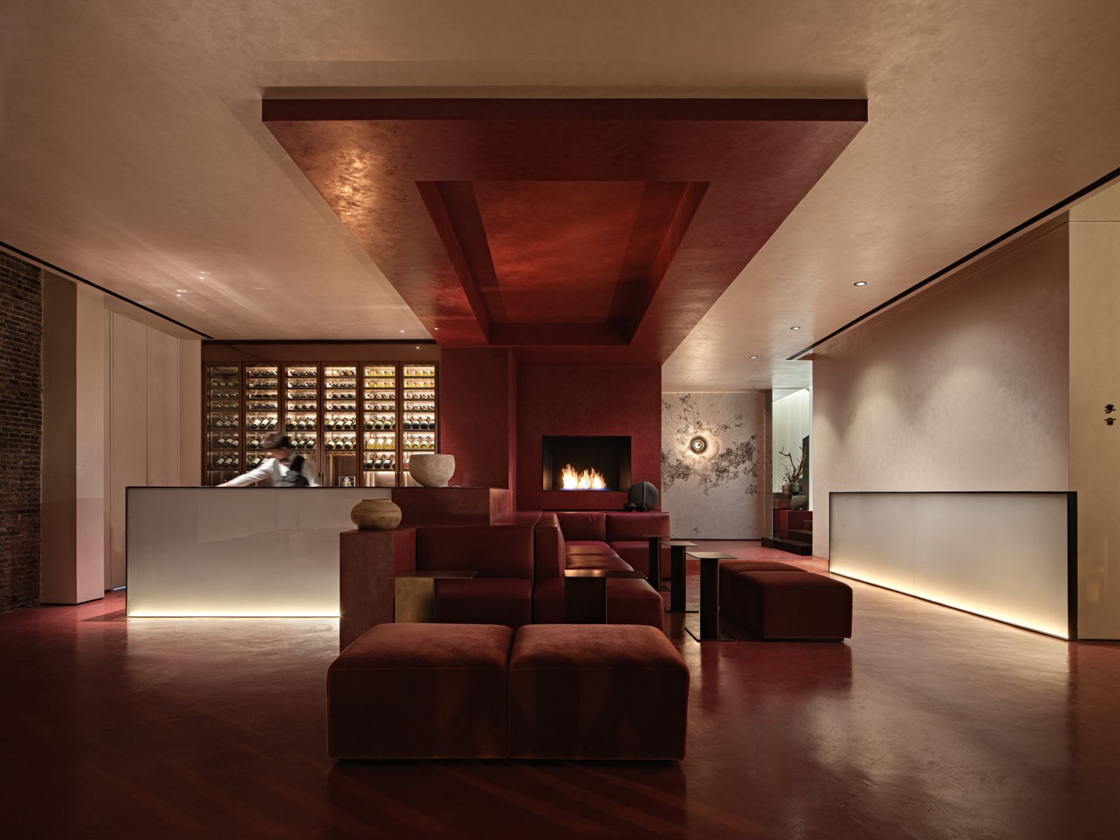
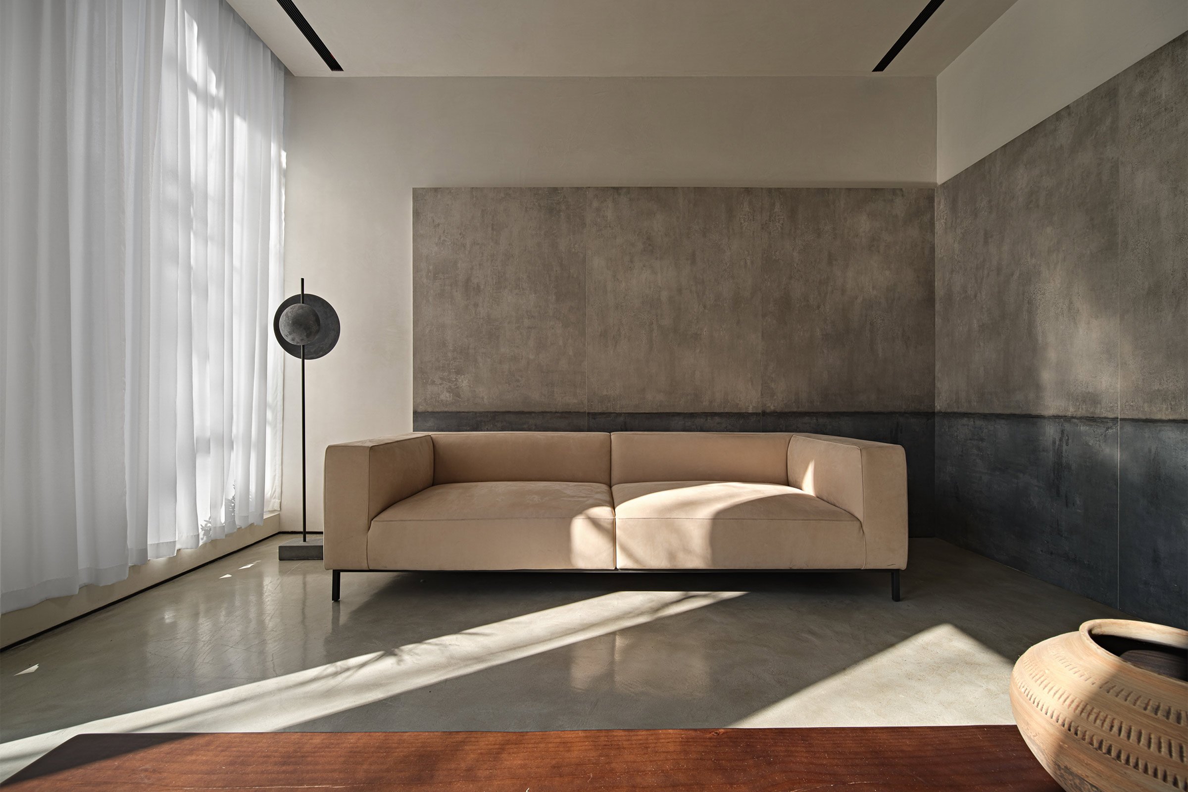
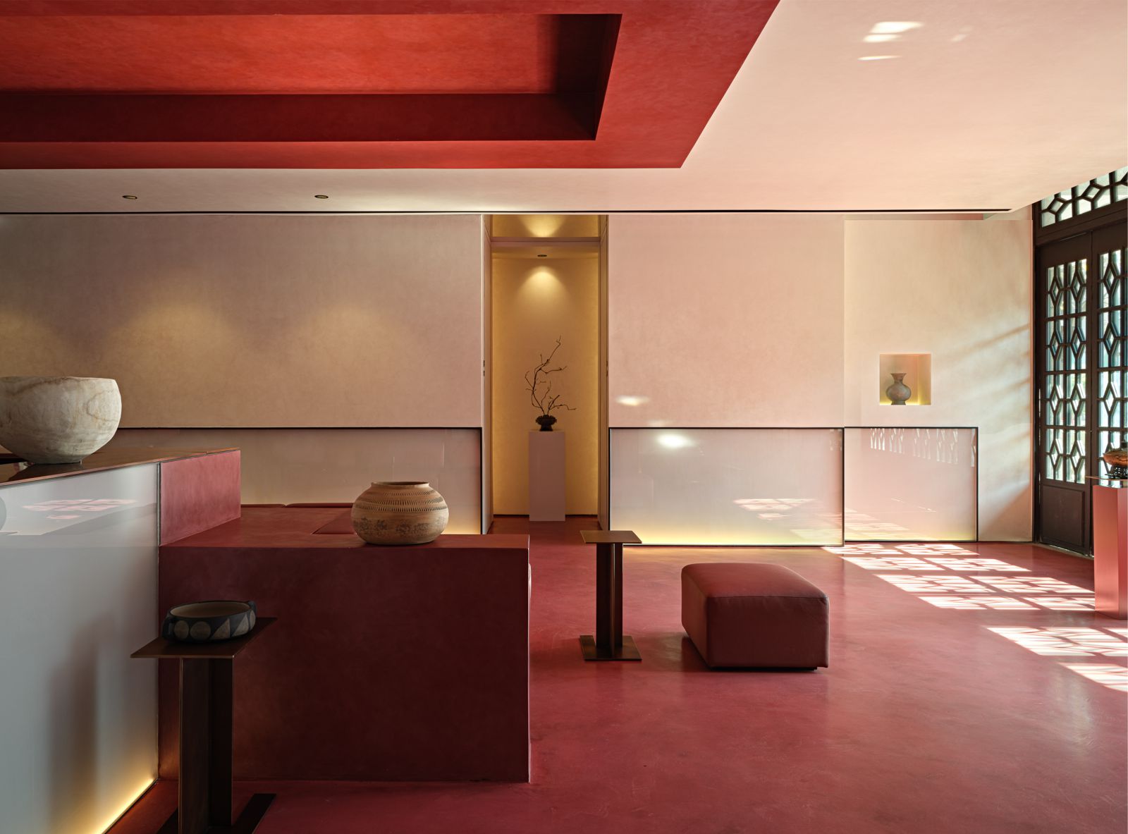
In order to create a meaningful experience, it was extremely important to create a physical canvas highlighting the continuous interaction between food and space. For this reason, after an in-depth study of the meaning and technique of the hotpot, it was decided to transform the hotpot’s cooking principle into a unique multi-layered museum experience.
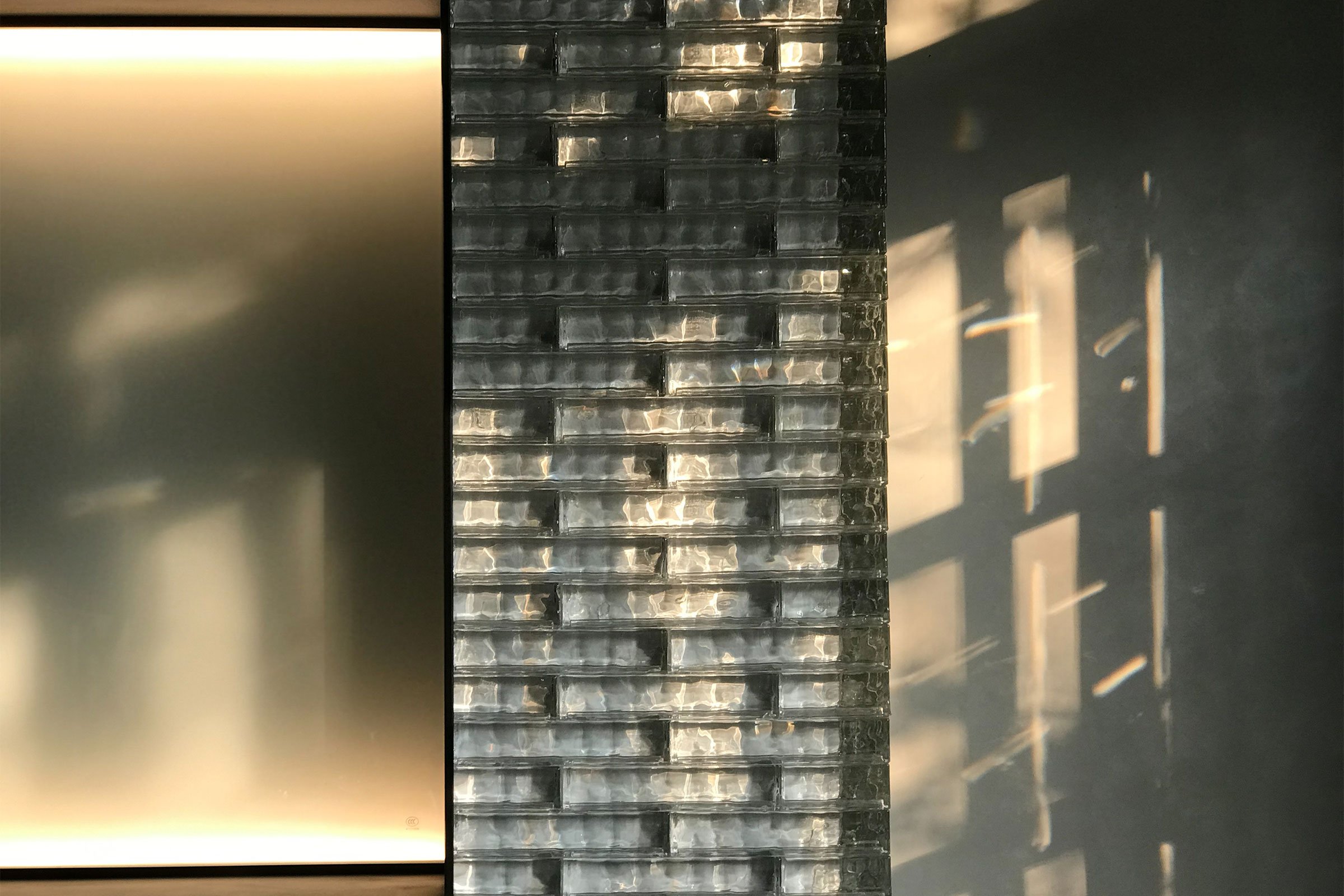
In order to create a meaningful experience, it was extremely important to create a physical canvas highlighting the continuous interaction between food and space. For this reason, after an in-depth study of the meaning and technique of the hotpot, it was decided to transform the hotpot’s cooking principle into a unique multi-layered museum experience.
Fire, water and steam
The three key elements in hotpot – heat (fire), medium (water) and elevation of flavour (steam) – were respectively correlated and declined to each floor in function, materiality, texture and light. Thus, a gradation of colour and materials is visible, from the first floor with its ubiquitous burgundy to the mirrored lightness of the top floor.
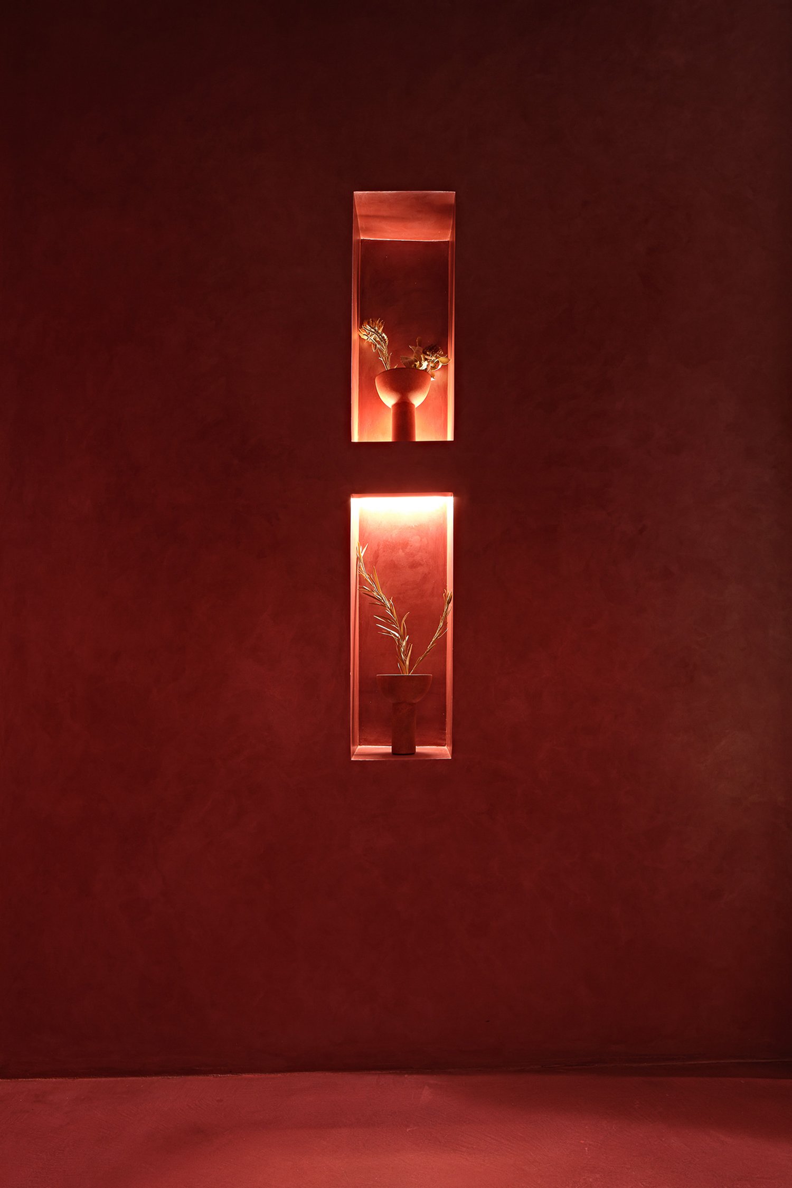
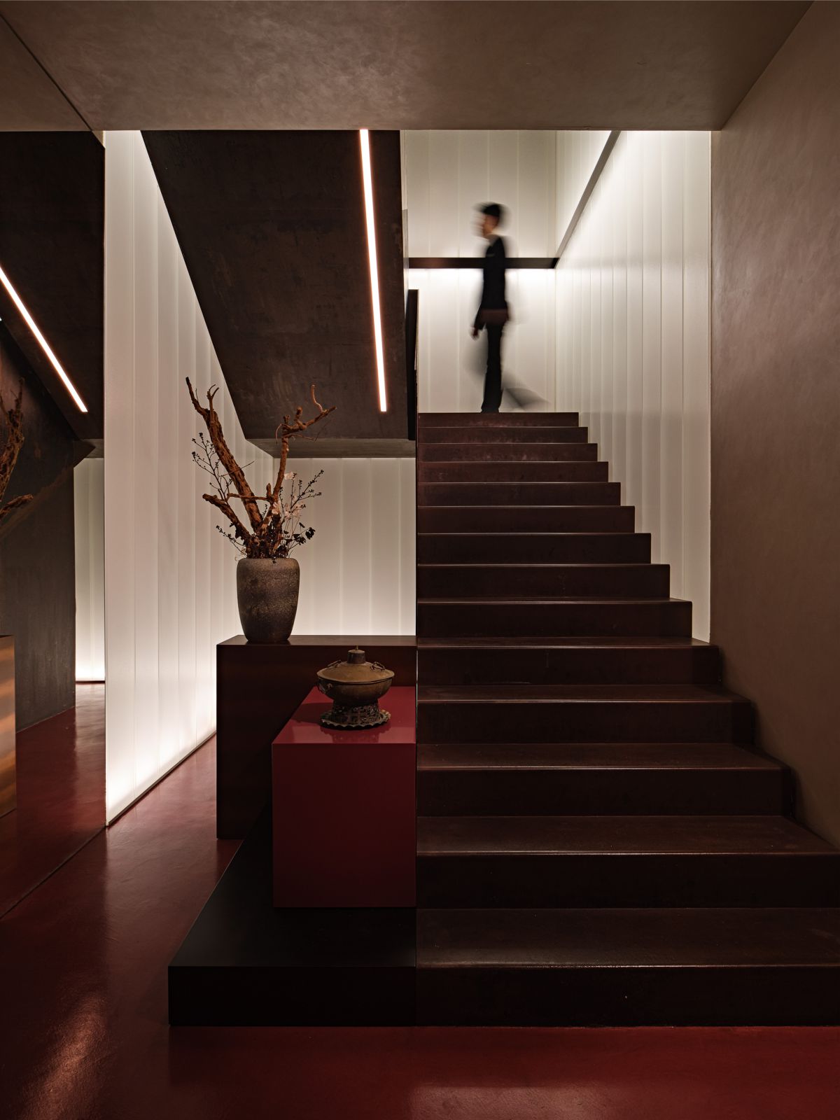
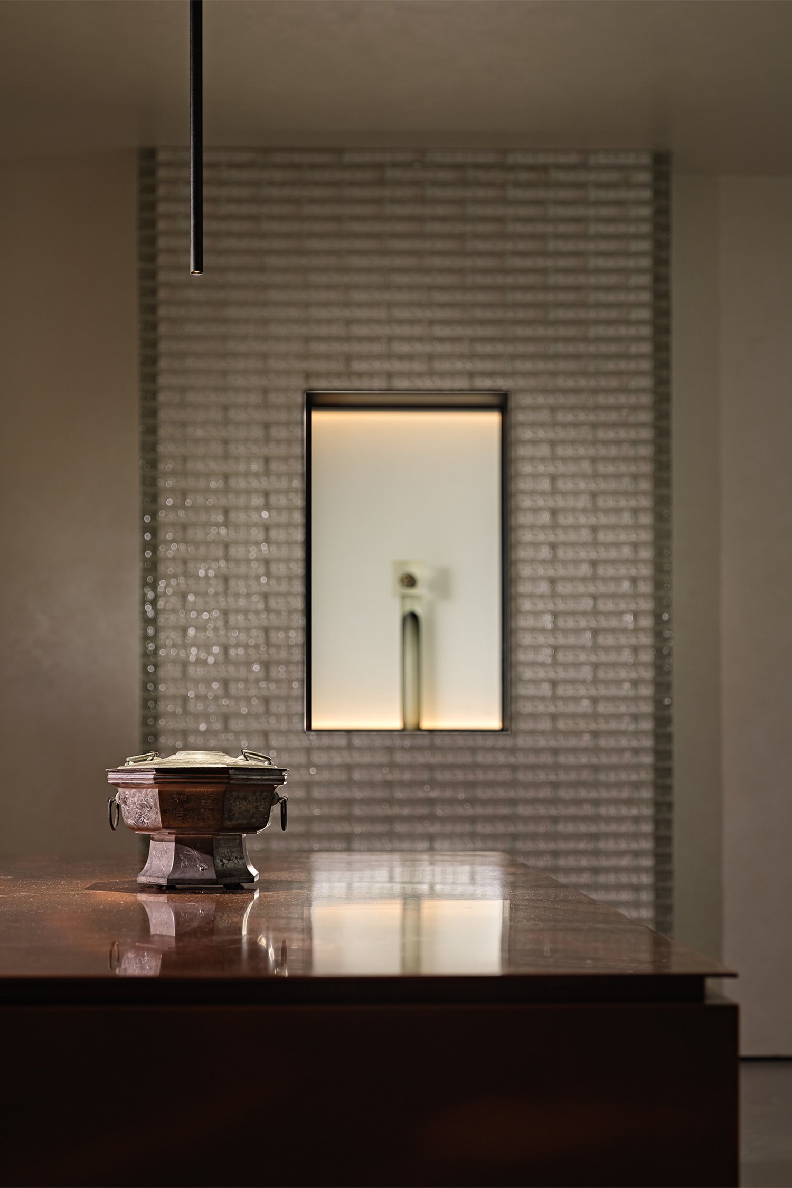
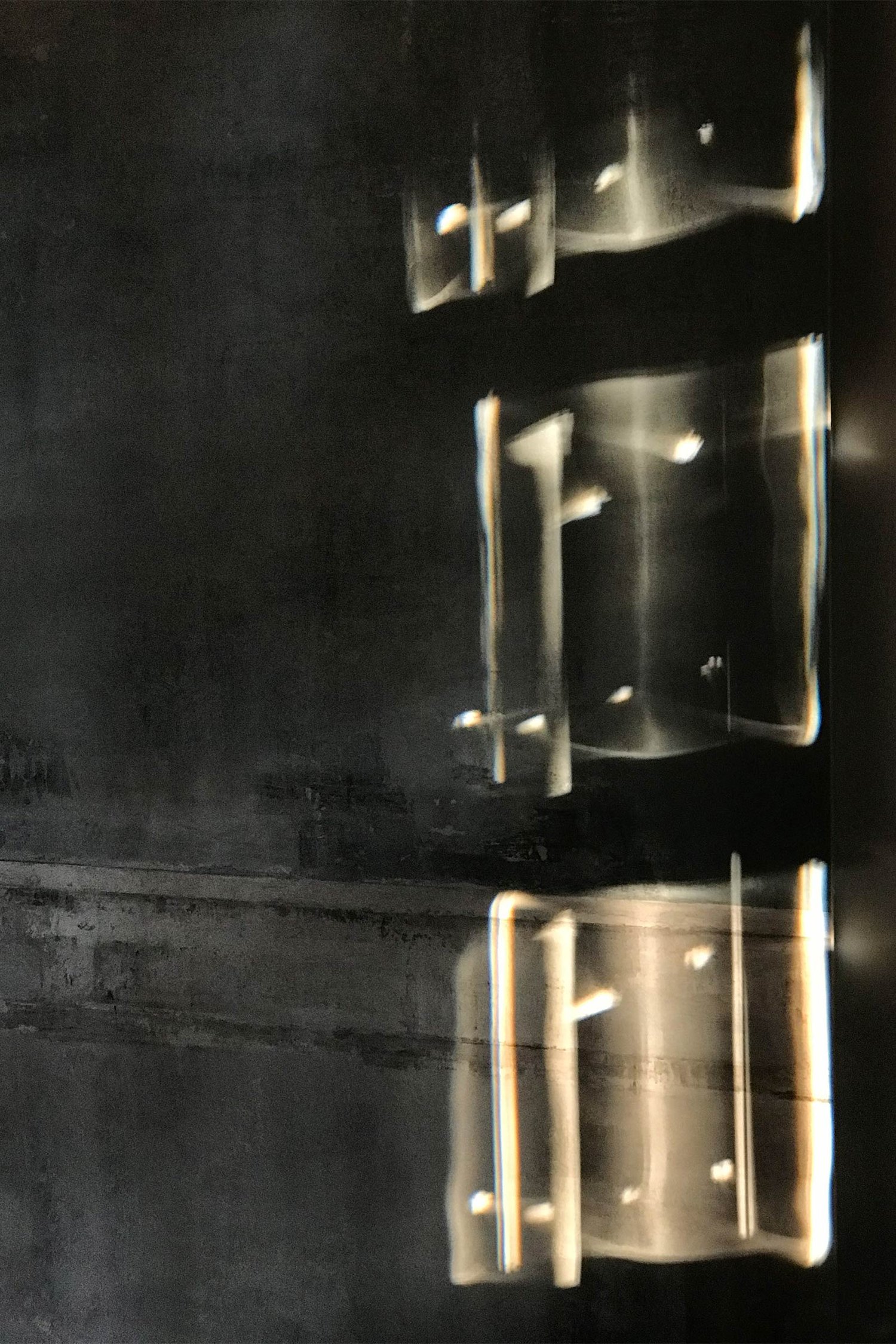
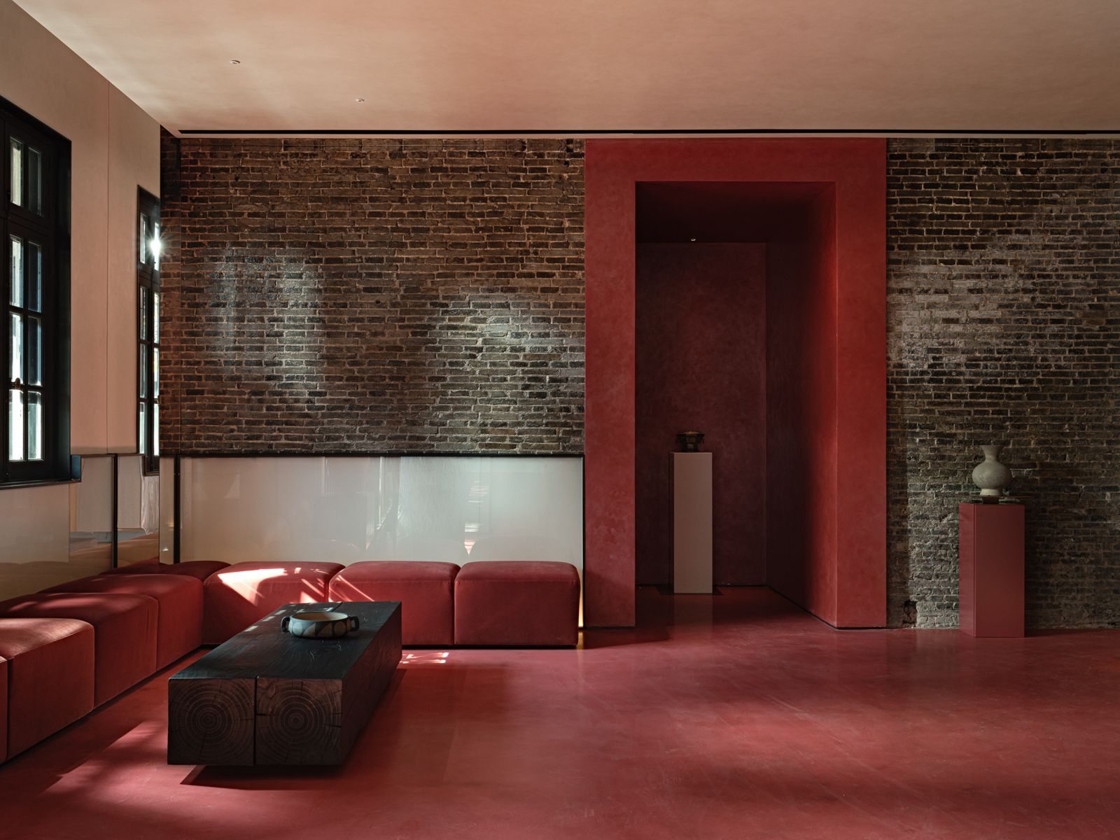
As a first element, heat – the energy that makes the liquid boil – is a key design factor for the first floor, where human interactions were planned accordingly. The aim was to create a warmer, more welcoming space at the beginning of the hotpot experience, where people and friends could meet first, have a cocktail and wait for everyone to arrive.
For this reason, the first floor was conceived as a cocktail bar that acts as an energy generator. Red flooring, a fireplace extending to the ceiling, wood panelling lit from below, sculptural columns displaying antique pots and pans and scattered red velvet sofas were designed to give a dynamic and energetic atmosphere. Part of the original brick façade has been preserved and displayed in the bar as a reminder of the building’s history.
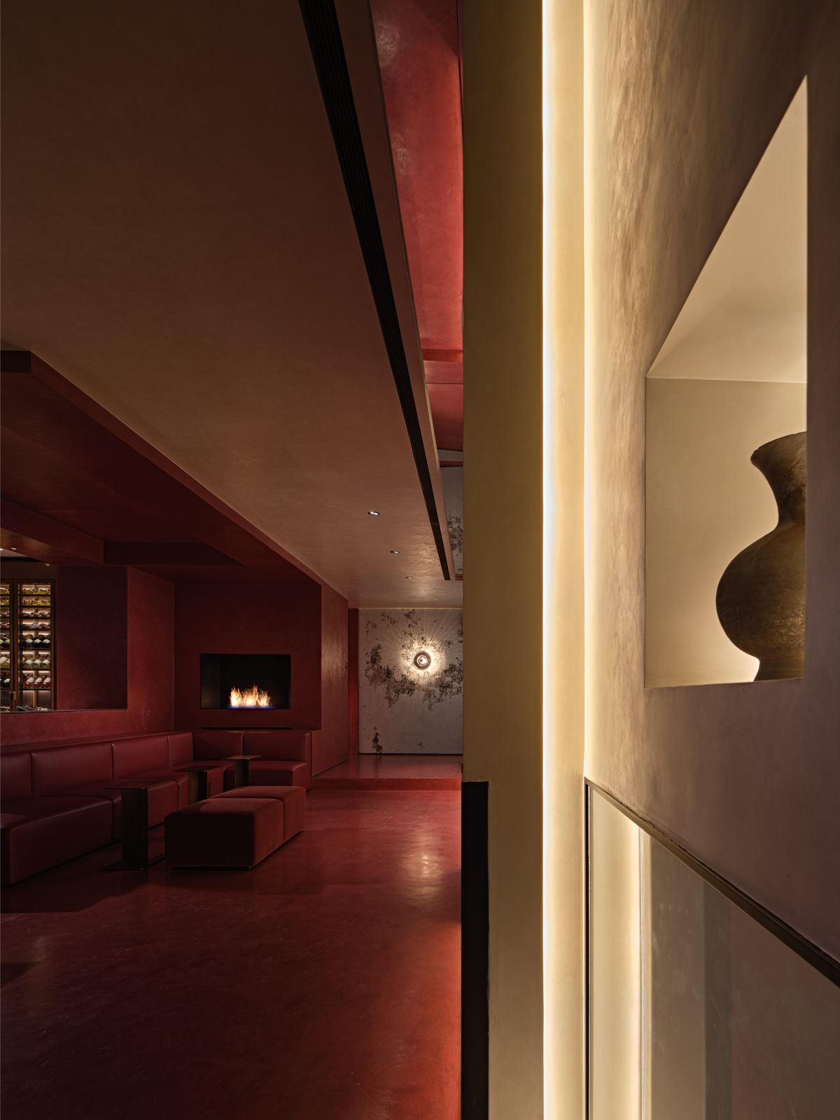
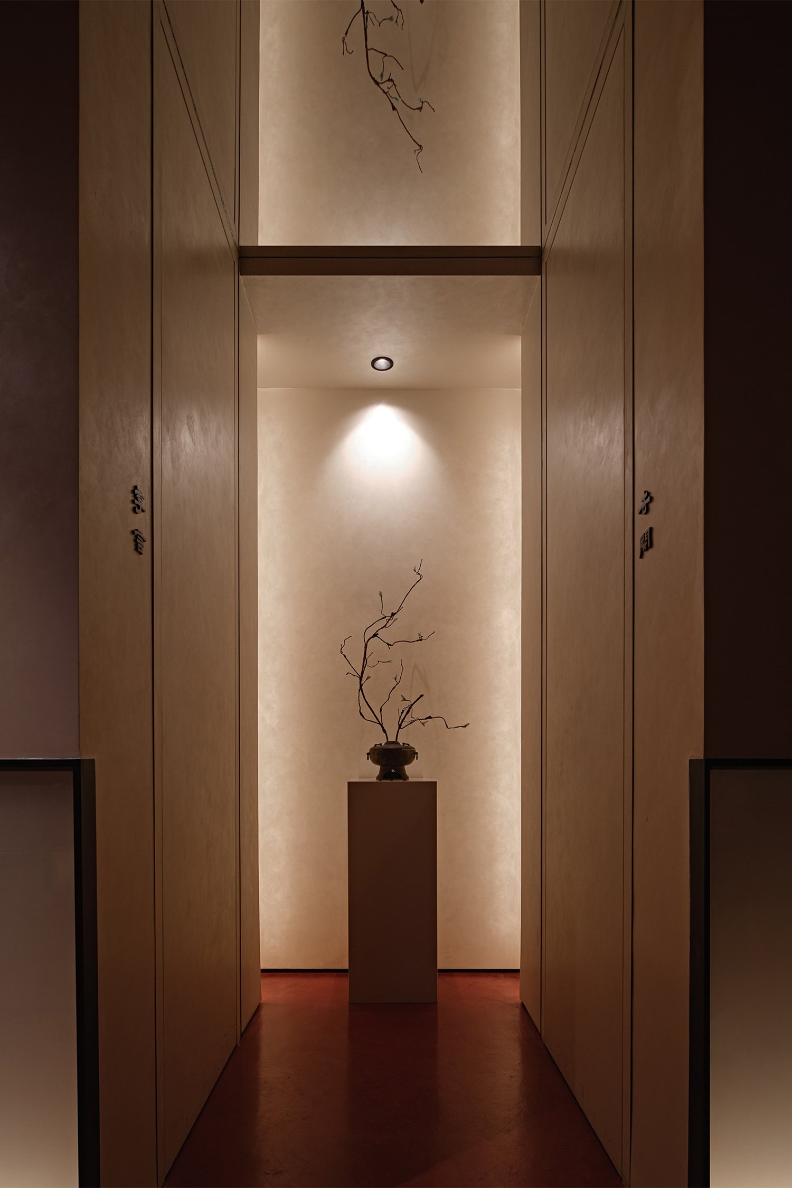
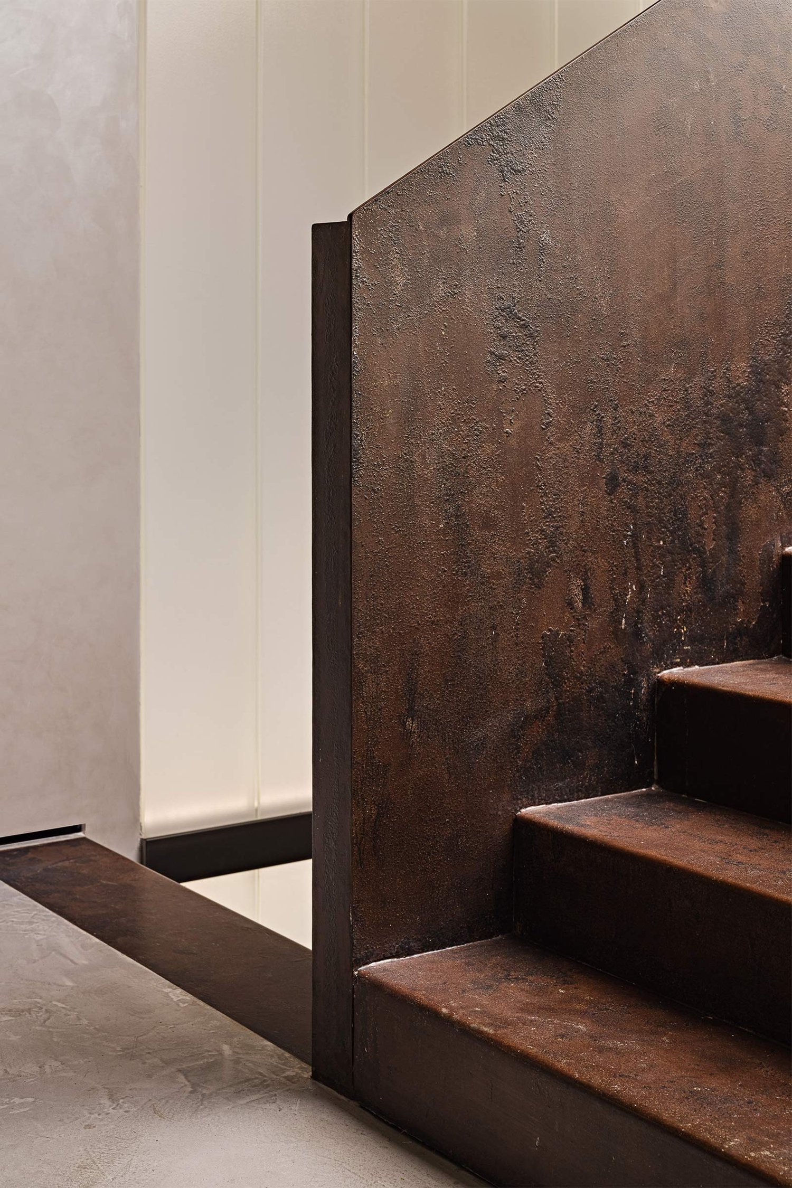
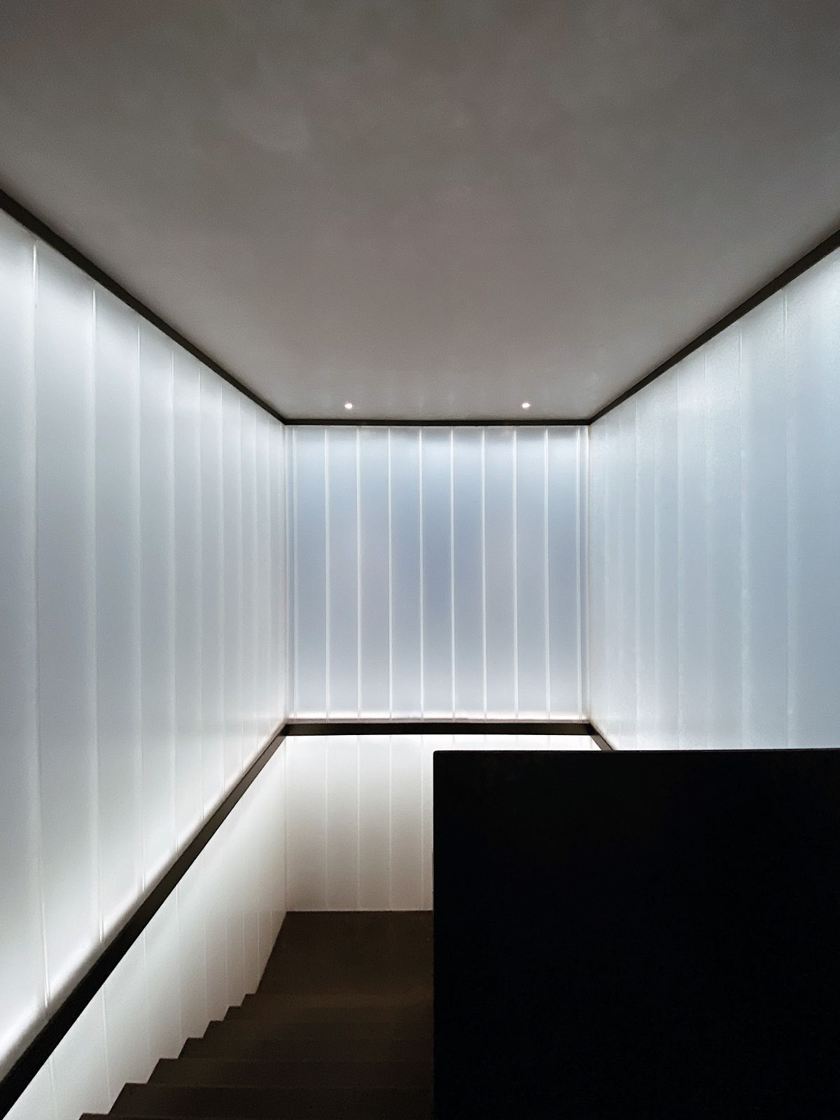
The old wooden stairs in the villa were very narrow and steep. To improve circulation, we relocated the building’s vertical connection to the patio of the existing building extension. To enhance the experience, the new staircase is clad in U-shaped glass walls with double glazing along all floors, with a lighting system that represents the continuous transition of the energy flow, at the end of which is the terrace space and a more exclusive private VIP room.
Family and friends are seated in groups around round tables on the second floor for the experience of eating, a process we decided to design in relation to water. The second floor is surrounded by glass brick niches, which reuse the depth of the old windows of the original façade. On this floor, an old wall with a stone window has been preserved and used as a partition between the tables. The wooden roof structure and balcony have also been carefully protected and highlighted.
On the top floor, guests reconnect with the city by admiring it from different heights and angles. To this floor corresponds the last element: steam. The simply designed interior emphasises the geometric shape of the attic, while the rooftop benches allow customers to have a more luxurious interaction with the city.
